The Canning St Project in North Melbourne is a sight to behold. A cute heritage-listed cottage that sits directly across from the main residence - this is a masterclass in utilising space and natural light.
The main residence on the left and 'Canning Cottage' to the right.
Josh and Jenna – we’re such fans of your work! You two are like a DIY dream-team having completed renovations like this for almost ten years. How did the Canning St Project come about and why was it right for you?
Josh: We were selling another renovator in inner West Melbourne, and Jenna said, “Josh, I found a house!” I cracked it. I said, “I’m not ready to buy! I’m stressed out!”. Anyway, long story short, Jenna drove me down the street and before I even saw the house, I’m like, I don’t care what it looks like, I’m buying it, because the street is wide, tree-lined – it was amazing. And then there was this little dwarfed weatherboard cottage that was nearly falling down, between these two ginormous houses, and we just knew it was the one.
“We’ve got a two-and-a-half metre pivot door that weighs 250 kilos, so we can open-up the whole façade of the house to the courtyard – there’s nothing in the way from the inside to the outside.”

Many would avoid this smaller-style dwelling, but you guys took it on and came out with a stunning home that suits a family of four! What was the process like of getting that connection right between the cottage and the main residence?
Jenna: We wanted the cottage to be preserved, because it’s a heritage listed home, so we converted it into a studio space, and for us that meant flexibility for now and for long term. And then we moved into the courtyard, being the central courtyard of the home, to connect the two, but really, it’s a light-tunnel, and you can sense that when you walk into the living room of the rear dwelling.
Josh: A big part of this house is the connection of the indoors and the outdoors and connecting the two houses. So, as you walk into the main residence, we’ve got a small entry door and then a two-and-a-half metre pivot door that weighs 250 kilos, so there was a bit of engineering there but that basically means we can open-up the whole façade of the house to the courtyard – there’s nothing in the way from the inside to the outside.
“We worked with one of the Design Consultants and came up with a solution where we had a split through our curtains, which allowed us to open the door perfectly to fit between that split and the stack-back of the curtains sit either side."




Custom made in Australia to fit their high ceilings and cover the length of the room, Josh & Jenna utilised pencil pleat sheer curtains from our Laconia Air range in colour Swan.
"It really is a practical solution for a huge pivot door that we wouldn’t have been able to come up with on our own.”
Finding window furnishings to match that large, and heavy, pivot door would be tricky. How did DIYblinds help you find the right look and style to match it?
Josh: The loungeroom in this house feels quite grand because, in this house, the ceilings are so high. We needed something that was long, something that draped very well and could filter the light beautifully and really give us some assistance with the acoustics, because we have a lot of hard finishes in here. So, we chose a beautiful linen S-fold curtain, that’s an off-white, creamy colour and I think it complements everything in this house perfectly.
Jenna: Trying to furnish a door that opens that far is really hard because we wanted to be able to stack-back the curtains to the one side but also not have those curtains block the pivot door when it was open. So, we worked with one of the Design Consultants and came up with a solution where we had a split through our curtains, which allowed us to open the door perfectly to fit between that split and the stack-back of the curtains sit either side. It really is a practical solution for a huge pivot door that we wouldn’t have been able to come up with on our own.

PolyLux® Plantation Shutters in colour Pure White.
“Shutters are great to allow the light to filter in and also block that light out, but most important for us was how a shutter looks on the façade of an old home. You just can’t beat the look of it.“
We also love how you’ve utilised our PolyLux® Plantation Shutters - what made you choose this option for the cottage?
Jenna: We chose shutters for the cottage because it is a heritage façade and it’s cute and it’s also really functional. Shutters are great to allow the light to filter in and also block that light, but most important for us was how a shutter looks on the façade of an old home. You just can’t beat the look of it.
Josh & Jenna chose pencil pleat sheer curtains from our Laconia Air range in the colour Ballet for their nursery. They tonally complement the room and beautifully soften the space, providing a calming aesthetic.
“I loved working with the team at DIY Blinds – they know their stuff.”
Seasoned DIY experts like you guys expect a certain level of quality and professionalism when it comes to the people you work with. How did you feel working with the team at DIY Blinds?
Jenna: I know what I want as an Interior Designer so sometimes it can be a little bit hard to work with me. I loved working with the team at DIY Blinds – they know their stuff. When I talk to suppliers and installers, I really want them to be knowledgeable about what they do and we found that with DIY Blinds, I feel like working with them was a collaboration, which I really enjoyed. A collaboration of me knowing the look that I wanted and them knowing the functionality and the practicality and how we can achieve that look.

Somfy Sonesse battery-powered remote control provides whisper quiet operation - a quality choice for motorisation.
“We had the lovely guys from DIY Blinds come to measure-up for us and install them, we needed something that was done and dusted so we could sit back and relax throughout the process!”
Some opt to go DIY with installation, but you chose to let us help you out. What was the installation experience like for you?
Jenna: The installation process was absolutely straightforward. It was one of the most exciting elements for us because we were moving into the home, we wanted the curtains to come in, it was really that final touch. We had the lovely guys from DIY Blinds come to measure-up for us and install them, so it was practical for us, and with two young kids, we needed something that was done and dusted so we could sit back and relax throughout the process!
Josh: We also have automated blinds in the kids’ room and in the master room and it’s on a wireless remote, so they came and setup all the wireless setup and showed us how to use everything. It was easy to use and maintain.

Josh & Jenna utilised 100% linen curtains from our Laconia range in colour Swan. Behind the S-fold sheer curtains are motorised blockout roller blinds in colour Kew Natural – the perfect combination for any bedroom.
“We’ll definitely be taking DIY Blinds on the next journey with us!”
There’s so much to like about this cleverly designed property. The use of space and the way the colours of the décor enhance the natural light. What were your favourite features about the finished project and what’s next on your DIY agenda?
Jenna: My favourite features would definitely be the open-plan living-kitchen-dining space. Our sofa is four metres long, so it’s really big and it allows us to have everyone sit within the space and feel like we can all be together. We’ve got our master-suite upstairs, which works really well because it gives us that separation from the kids, and it really does feel like a retreat. There’s a little view of the city at night, which is really beautiful, and it just feels like a really serene space where the curtains close and it’s just an area where it’s a kid-free zone.
Josh: My favourite areas of the house are the open fireplace. I love the little record-player area. The kitchen is amazing and then the pivot-door as well!
Jenna: For us, when we want to design a home, we design it with longevity, timeless design in mind – that makes it the best option for our next home, which will be our second ‘forever home’ and we’ll definitely be taking DIY Blinds on the journey with us!
Check out our Home Tour with Josh & Jenna
Keen renovator looking to learn more about interior decorating?
Be sure to check out Jenna's own Design School for online courses and hands-on training in the industry!
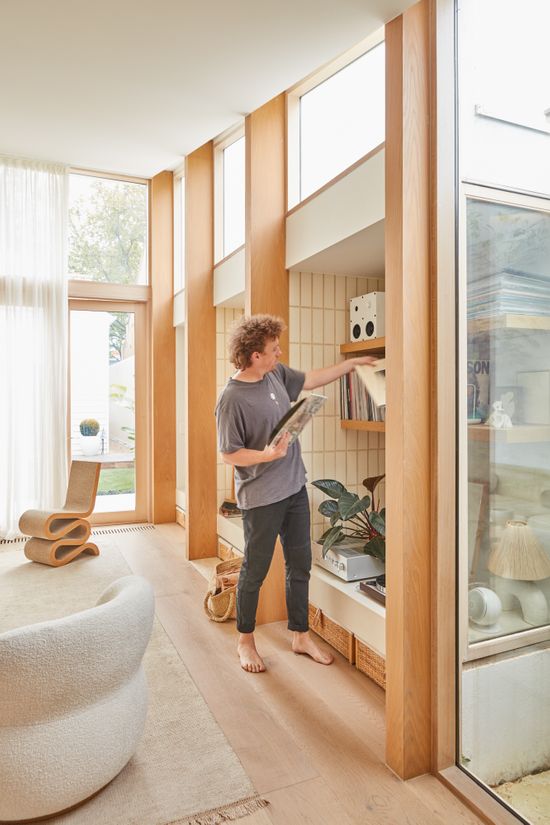
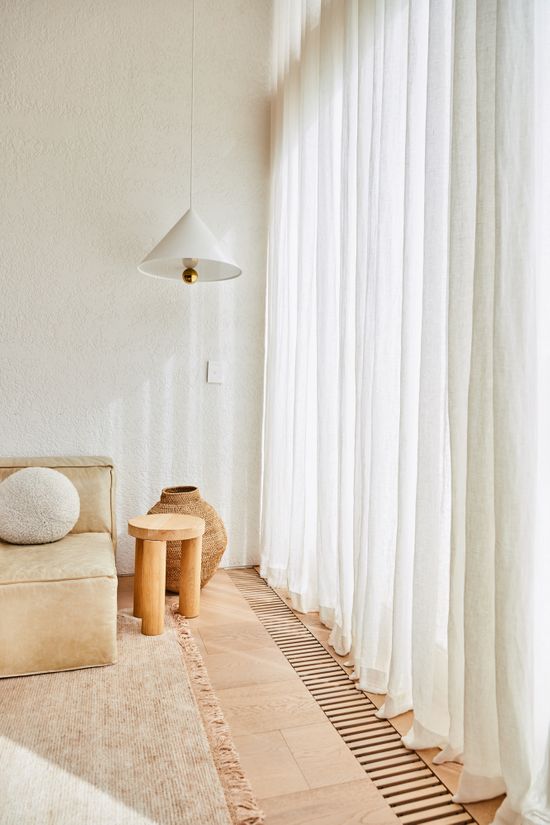
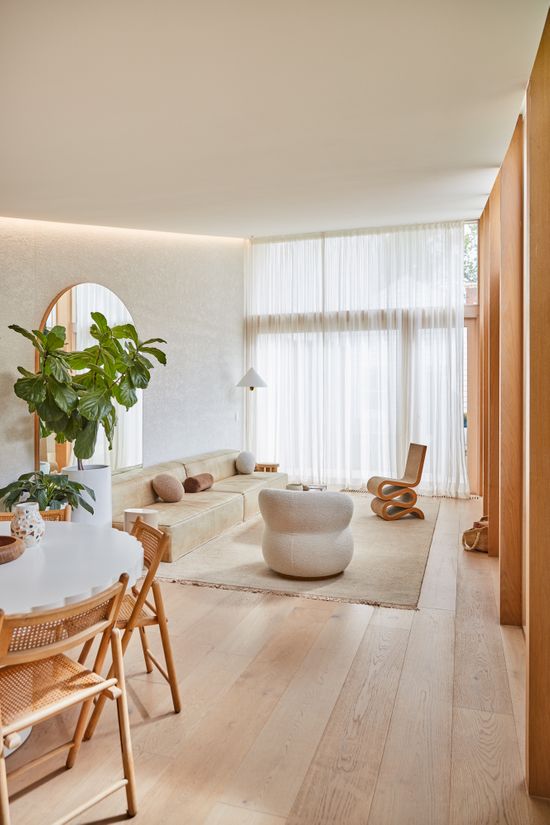
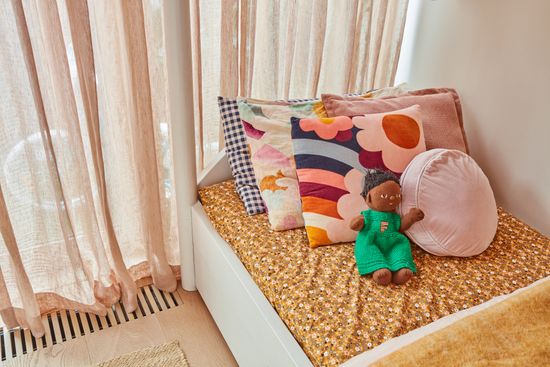
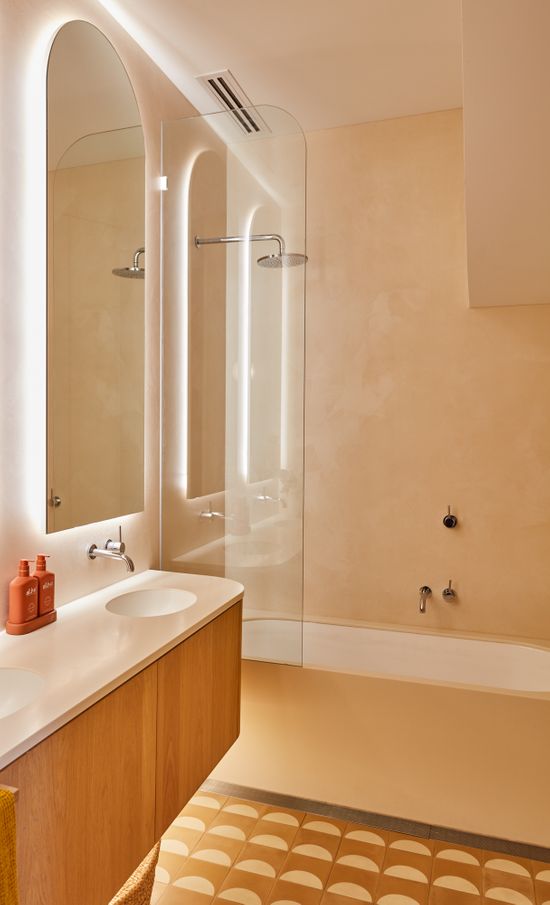

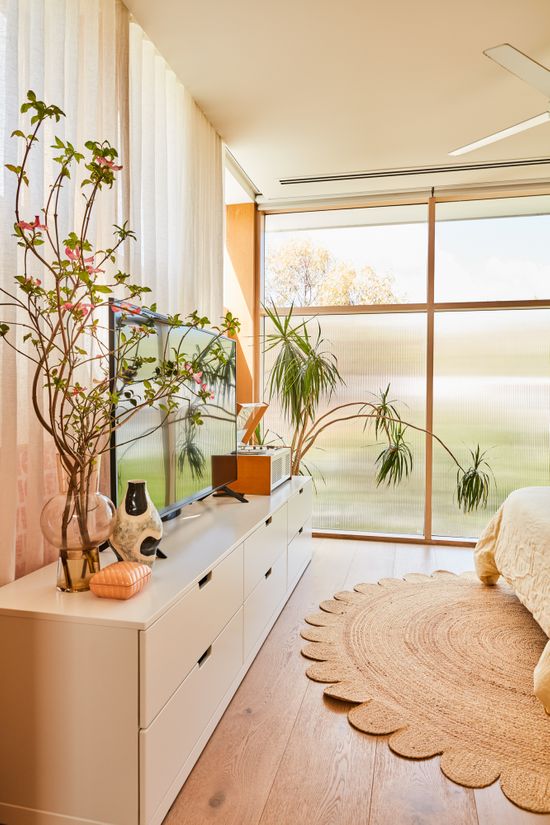
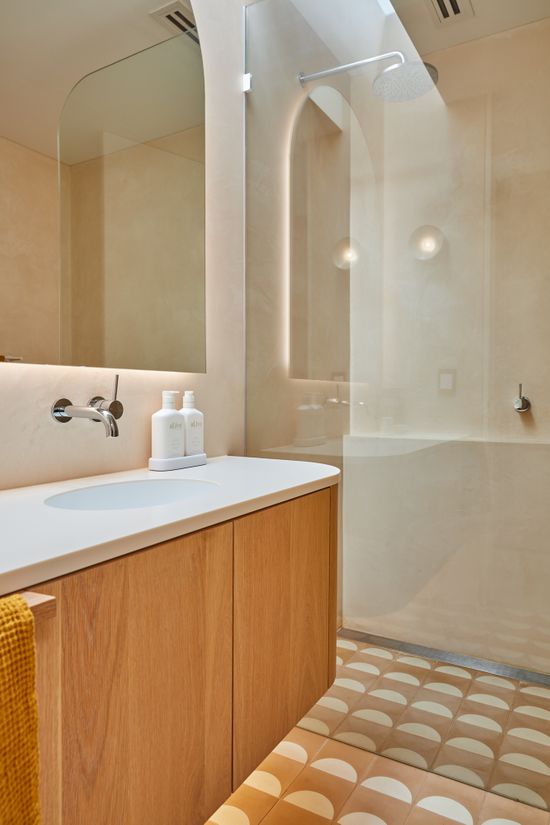

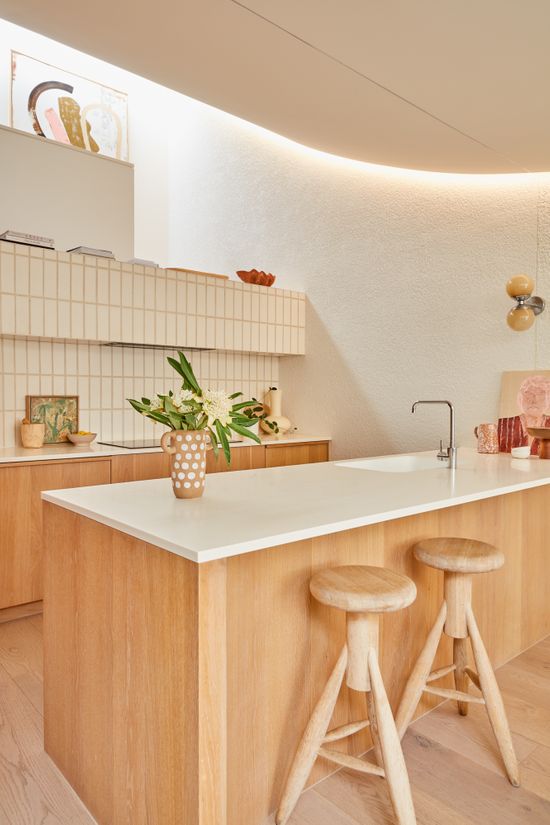

Have a question? We’re here to help
1300 918 390
Mon to Fri 9am - 5pm




