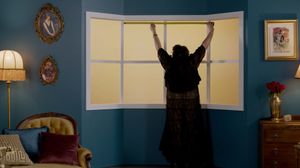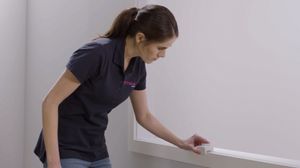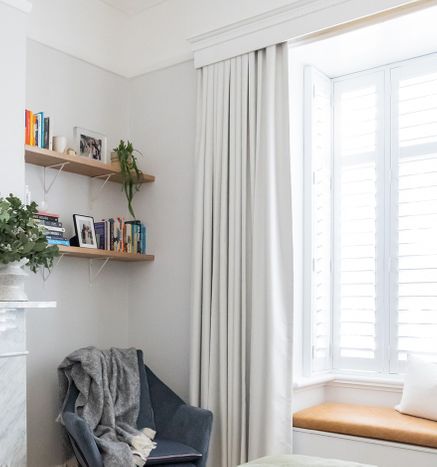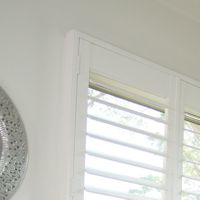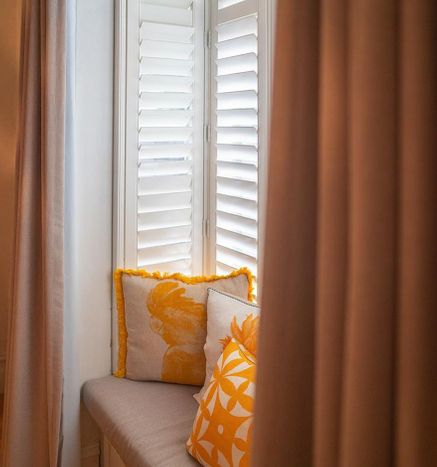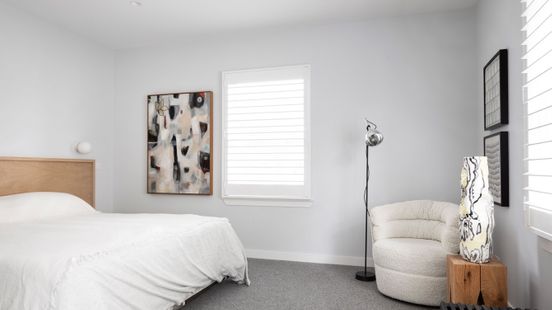The easy way to measure your bay windows for plantation shutters.
Welcome to our simple guide to measuring your bay windows for your new plantation shutters. You're going to love just how quick and easy it is to measure up.
Before you get going:
Designing your dream shutters
The fun starts with designing how your shutters will fit, so channel your inner stylist and get creative! This is about finding your dream look and getting custom shutters that fit and function perfectly.
Shutters that sit inside the frame are called recess fit:
- attach inside the bay window frame for a seamless and sleek look
- look fabulous in any room and great for kitchens and bathrooms
- perfect if your recess is deep and for minimal obstructions
- choose the small L frame for a discreet look or the Z frame for out of square windows
- you can find an alternative shutter frame using our guide
- go for a full frame for a symmetrical look or a 3 sided frame for minor obstructions right at the bottom and for window sills
- a direct mount is a no frame option for small windows
- choose from 3 stunning shades of white
- customise your midrail position to match your window
- pick your panel and hinge combination (see guide at bottom of page)
- match your hinge colour to your shutters, or choose a metal colour to tie in with other features in your home
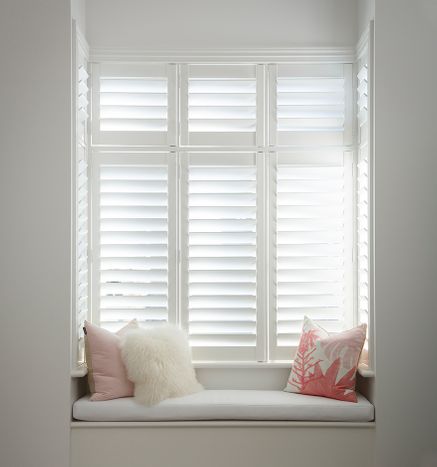
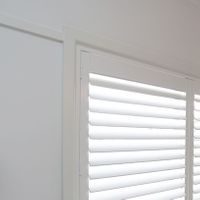
OK it's time to start measuring,
let's take it step by step.
Measuring up is easy, here's how to do it. Follow these steps if your window qualifies for a recess fit.
1 Check your recess depth and choose your frame
Check that you have a minimum recess depth of 65 mm on all 3 windows of your bay . If you have obstructions, check the depth is 65 mm from the obstruction out to the edge of your window recess.
Note down which shutter frame type you want. Remember the small L frame is our go to and the Z frame is great if your window is out of square. Also note down which shutter option you want: a full frame or a 3 sided frame.

2 Check your corner angles
Check that the angles in your bay window corners are 45 degrees or 90 degrees (at a right angle). When you order you'll choose your angle option. If you're not sure or your angles are different contact us and we will help!
To check a 45 degree angle grab an A4 piece of paper. Fold over a corner to touch the opposite side of the paper and so the edges on both layers of paper line up. Place the paper into a corner of your bay window. If both sides are flush with your window then your angle is 45 degrees.
To check a 90 degree angle you can hold up an A4 piece of paper into a corner of your bay window and if the paper fits snugly you have a 90 degree corner.

3 Measure your widths
-
A
Make a note of where you want the front of your shutter frame to sit inside your recess. You can mark the position in each corner at the top and bottom with a pencil. Remember you need minimum 65 mm of clearance.
-
B
Measure the exact inside width of your recess on your left, middle and right windows.
Begin on the left inside edge and measure into the corner across the top and bottom and write the smaller measurement down (see A to B in diagram). Remember to measure where the front of your frame will sit. Repeat for each window and write down the smaller measurement per window (see B to C and C to D in diagram). These three measurements will be your shutter frame width.
Don’t make any deductions for your corner posts as we’ll do it for you so that you get a perfect fit. Contact us if there's more than 10 mm difference between the top and bottom width measurements on any window.
4 Measure your drop
Measure the exact inside heights of your recess on all three windows in your bay. Take measurements from top to bottom on the left, in the middle and on the right for each window. Write down the smallest measurement overall. This measurement will be your shutter frame drop.
Contact us if your drop measurements vary by more than 10 mm.

5 Measure for your midrail positions
-
A
For drops over 1500 mm measure from the bottom inside edge of your recess to the mid-point of where you’d like the midrail to sit and write it down. Position it in line with any horizontal mullions in the window. If you don't have a mullion, go for a position that's not at eye level.
-
B
For drops over 2100 mm you'll need two midrails. First measure from the bottom inside edge of your recess to the mid-point of where you’d like the first midrail to sit and write it down. Then repeat for where you’d like the second midrail to sit and write it down. Position them in line with any horizontal mullions in the window. If you don't have mullions go for positions that are not at eye level.
-
C
By default your midrail(s) will be spaced evenly if you don't provide measurements. So if you have mullions, the midrail may not line up nicely.
When you order online your midrail position(s) will be the same for every panel in your bay window.
6 Measure for your T posts (3 or more panels per window)
-
A
Make a note of how many panels you'd like for each window in your bay and which hinge combination you'd like. You can use the guide at the bottom of this page for help and remember the less panels, the more light in your home.
-
B
For a window with three or more shutter panels you'll need to measure for your T post(s). Measure from the pencil mark in the left inside edge or corner across to the middle point of the vertical mullion your T post will cover and write it down. Refer to our hinge combination guide at the bottom of the page for T posts positions. Repeat if you want another T post and start from the left edge or corner again. Don't worry about making an allowance for the shutter frame as we'll do all that once you've ordered.
-
C
It looks incredible when T posts line up perfectly with mullions in your window frames. By default your T posts will be evenly spaced if you don't give us measurements. We recommend choosing the least amount of T posts possible to maximise light.
7 Call us to order your custom shutters
You can't order bay window shutters on our website currently. Please call us to order: 1300 918 390.
Design & orderOur hints and tips
Want to know our top tips for measuring up like a pro?
- Give us your measurements in millimetres (mm).
- Double check all of your measurements before you order.
- Always write down 'width' and 'drop' next to your measurements, so you don't reverse them by accident!
- Only give us the exact measurements we ask for. Our team custom makes your shutters to fit your windows. They make standard deductions to account for your frames, so you don't have to.
- Measure every window. The beauty of each house is that each window may have slight variations in size and we want all your shutters to fit perfectly.
- We know every home is unique and we're just a phone call away if you need to chat- 1300 918 390.
- For some extra help deciding on your perfect fit, you can email a photo of you window(s) to our team: [email protected].
Choose the perfect panel and hinge combinations for each window in your bay.
Select how many shutter panels you'd like for each window in your bay and choose your perfect hinge combination so each panel opens in the direction you want. The number of panels you can choose depends on your window width and style:
- 1 panel: for a window in your bay less than 950 mm wide
- 2 panels: for a window in your bay between 600 mm to 1850 mm wide
- 3 panels: for a window in your bay between 900 mm to 2750 mm wide
- 4 panels: for a window in your bay between 1200 mm to 3600 mm wide
- 6 panels: for a window in your bay between 1800 mm to 3600 mm wide
It's popular to have 1 panel each for your left and right windows and multiple panels for your middle window. We recommend choosing the least amount of panels possible to maximise your sunlight.
-
A
1 panel
Hinge: left -
B
1 panel
Hinge: right -
C
2 panels
Hinge combination: left, right -
D
3 panels
Hinge combination: left-right, T-post, right -
E
3 panels
Hinge combination: left, T-post, left-right -
F
3 panels
Hinge combination: left, T-post, left, T-post, left -
G
3 panels
Hinge combination: right, T-post, right, T-post, right -
H
3 panels
Hinge combination: left, T-post, left, T-post, right -
I
3 panels
Hinge combination: left, T-post, right, T-post, right -
J
4 panels
Hinge combination: left-right, T-post, left-right -
K
4 panels
Hinge combination: left, T-post, left-right, T-post, right -
L
6 panels
Hinge combination: left-right, T-post, left-right, T-post, left-right
Ready to install?
Have a question? We’re here to help
1300 918 390
Mon to Fri 9am - 5pm
